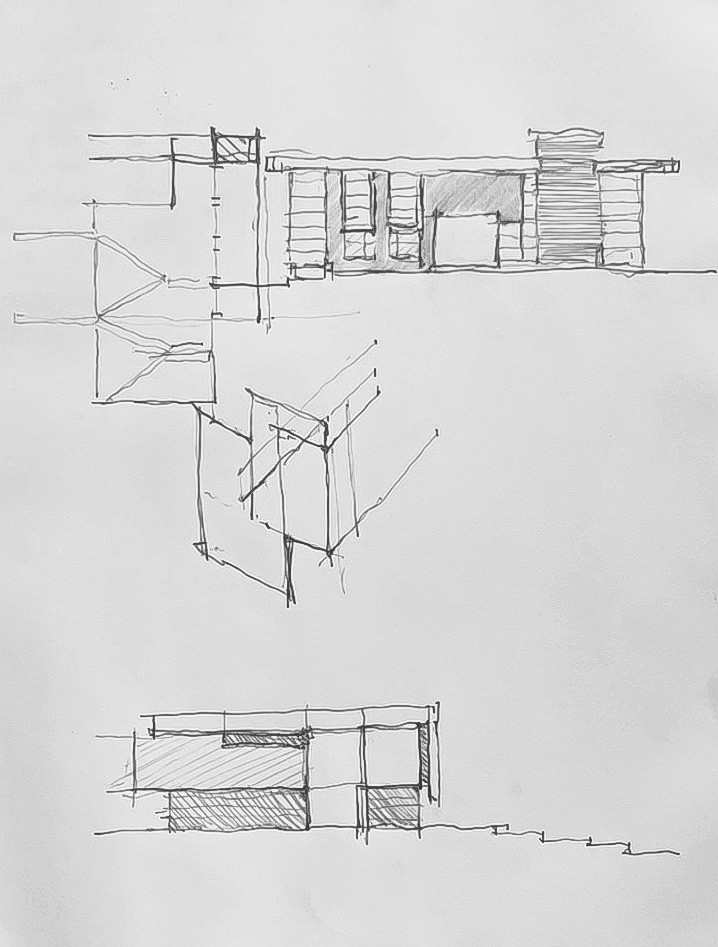West Andrews Residence Project Updates

Atlanta, Georgia
Completed 2014
9,500 sf | 2-stories
West Andrews Residence Project Updates
Join us as we explore the making of our West Andrews Residence, and see it on the Modern Atlanta Home Tour in October of 2023! (21st – 22nd) In this post, we’re going to explore some physical models, digital models, sketches, and floor plans to understand the early design process.
The West Andrews Residence, located in Buckhead, Atlanta, is a three-level custom single-family dwelling comprising 9,500 square feet of conditioned space. Nestled into a steeply sloped and heavily wooded hillside, this unique residence offers a range of luxurious features and functional spaces.
The program of this residence encompasses two zones of living spaces. One zone is primarily utilized by the immediate family, while the other is designed for entertaining guests. Both zones seamlessly open onto a spacious outdoor patio equipped with a pool, outdoor kitchen, and extensive landscaped areas. Additionally, the program includes seven bedrooms, two offices, a home theater, and a fitness room.
To address the challenge of the sloped driveway, the garage is ingeniously integrated with the earth, connecting to a lower floor. This dramatic three-level foyer and circulation space feature a cantilevered open riser stair. The basement level houses a home theater and wine bar.





The main level is thoughtfully organized into two distinct zones for living and entertaining. Large multi-slide doors provide a seamless connection between the interior spaces and the patio and pool area. This level also boasts two guest bedroom suites.
The upper level of the residence is dedicated to the family, featuring offices for the owners and children, along with an in-law suite. To enhance privacy from the street, the main house is positioned behind a pavilion that accommodates housekeeper quarters, ensuring spatial discretion on the main level. The upper level, including the in-law suite, is linked by a fully glazed bridge.

