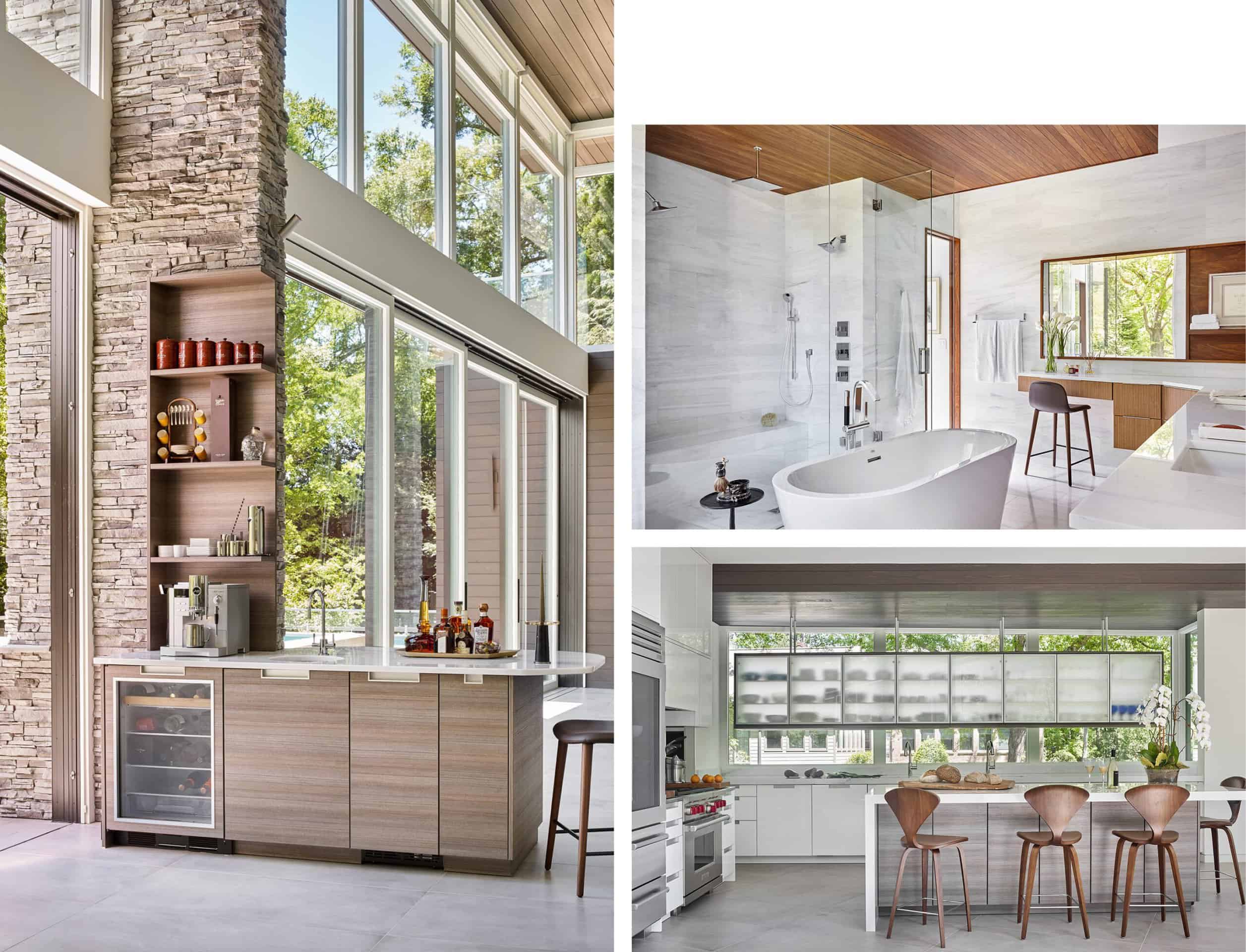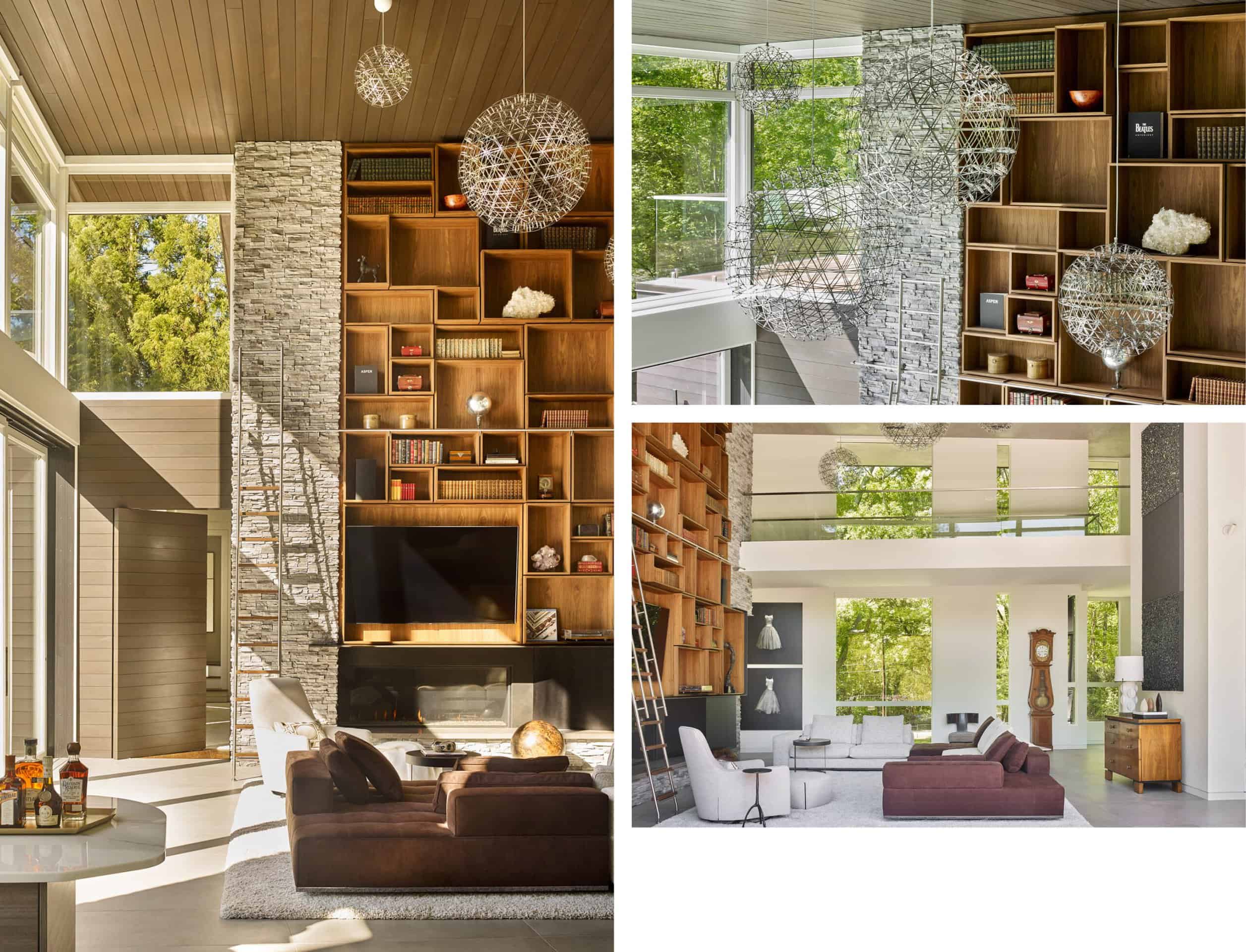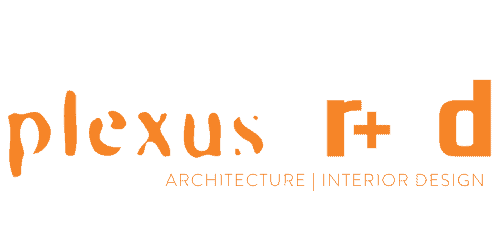Chattahoochee Residence 1.
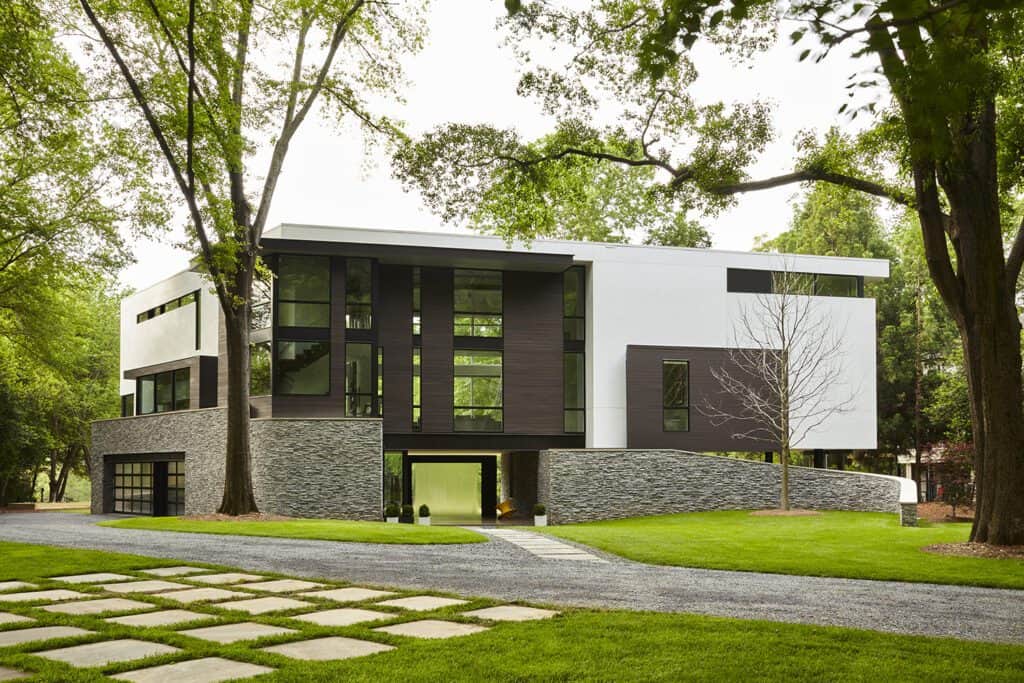
ATlanta, georgia
completed 2019
5,300 sf | 3-stories
Chattahoochee Residence 1.
The Chattahoochee River Residence is a three level single-family dwelling comprised of 5,300 square feet of conditioned space, located directly on the Chattahoochee River in Atlanta, Georgia. The program includes open and interconnected living spaces, three bedrooms, a fitness room, a cubby wall feature, and exterior entertainment spaces including a covered terrace and elevated deck overlooking the river.
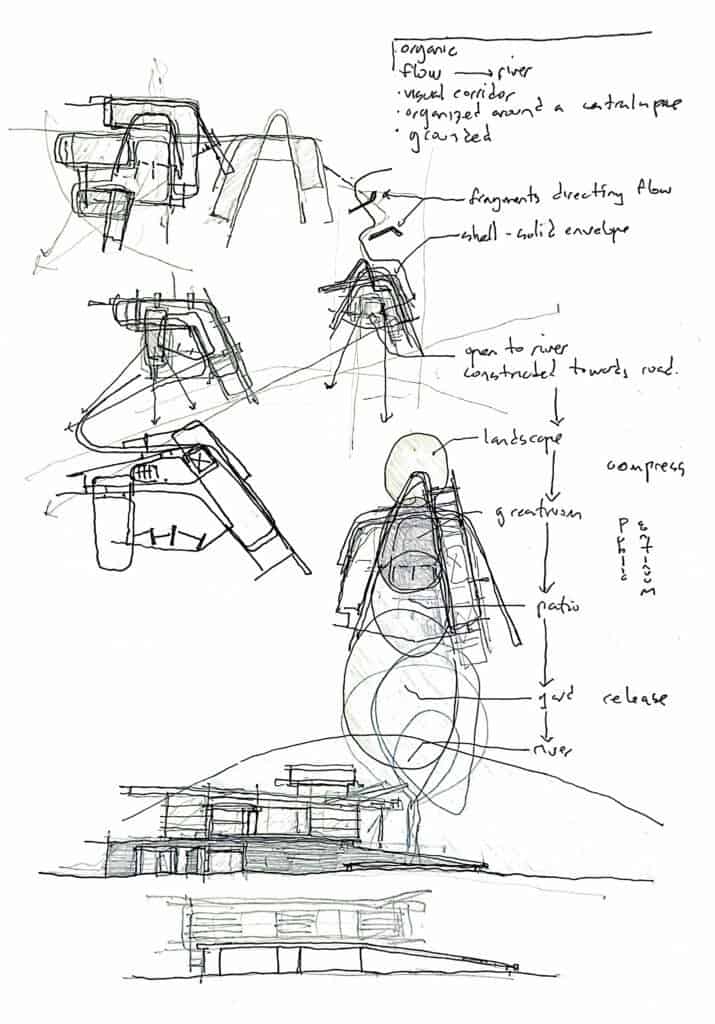
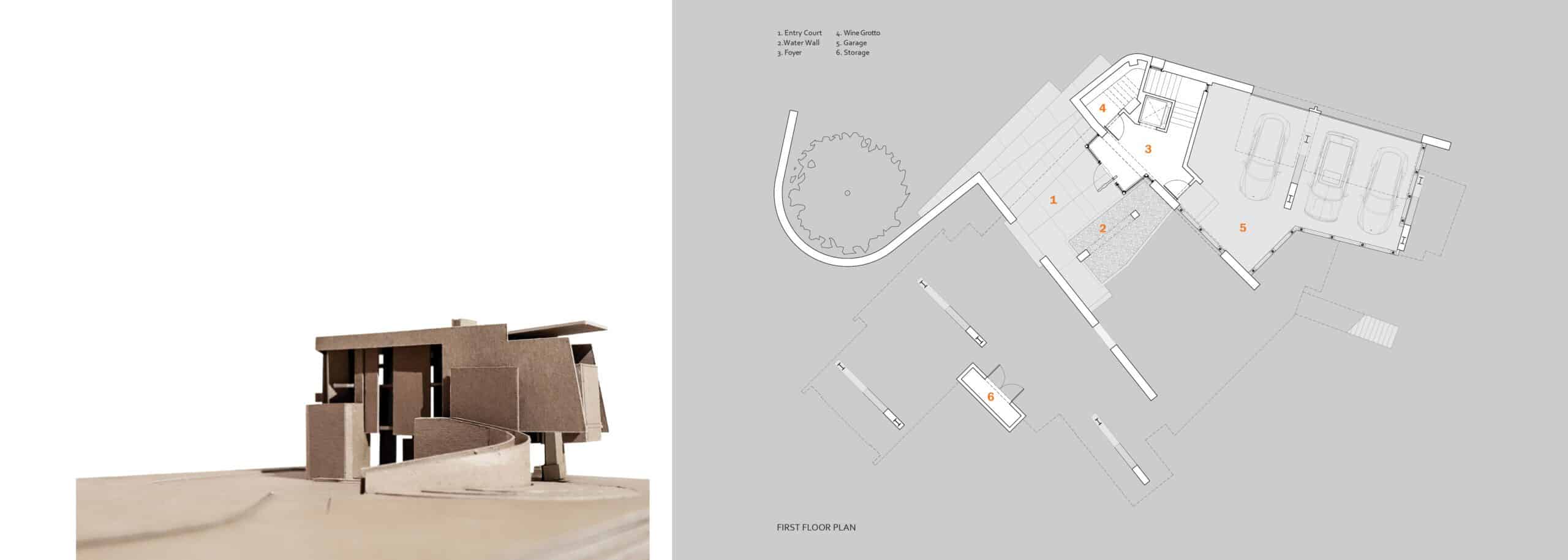
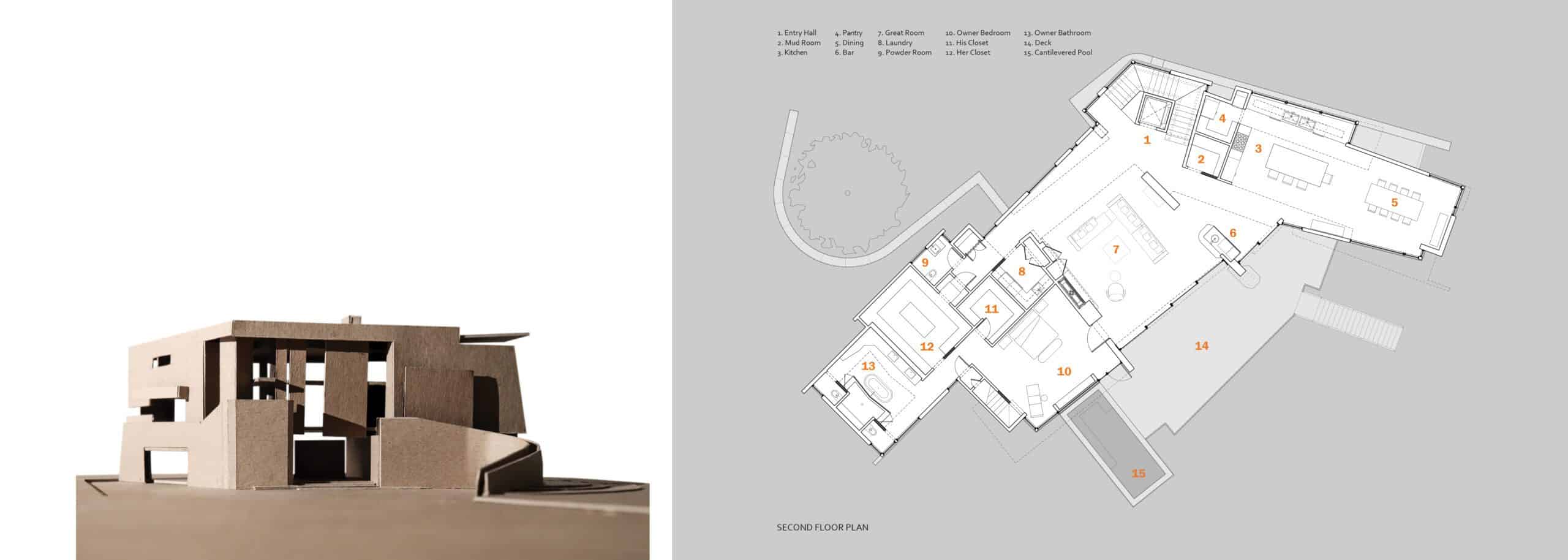
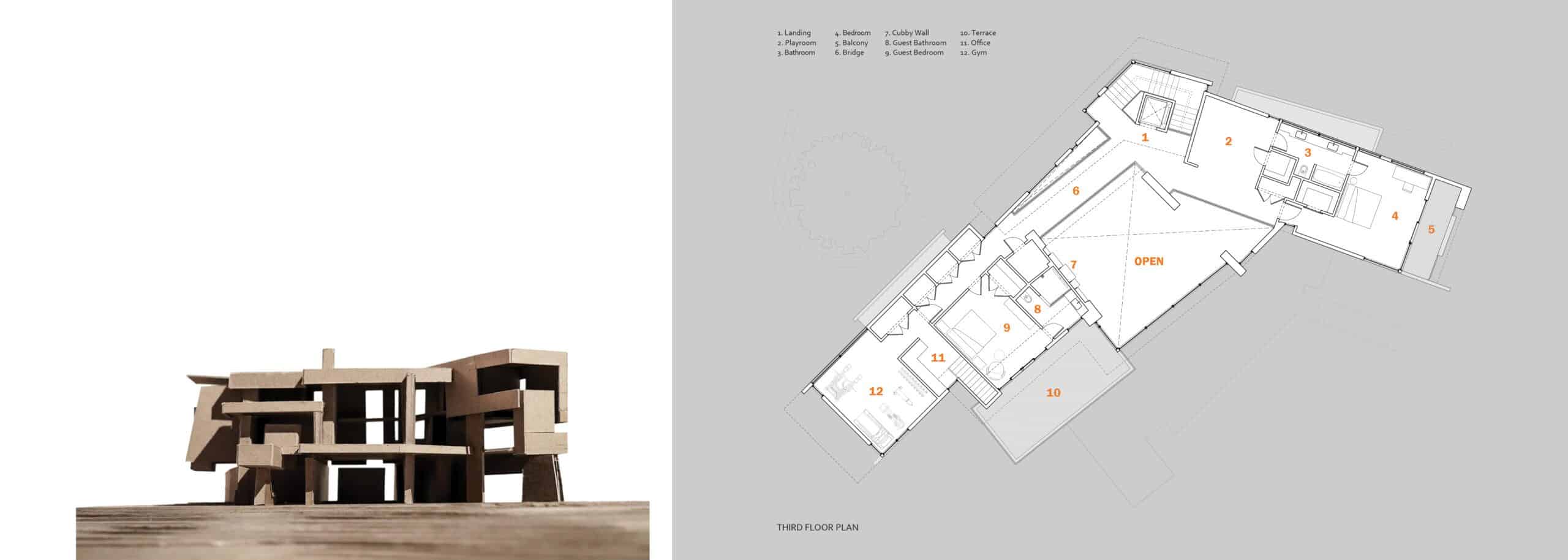
The property is located within a significant floodplain, subjecting the design to extensive local and federal code restrictions intended to mitigate risk from flooding. The requirement to locate primary living spaces above a critical flood elevation became a primary design consideration that engendered a strategy of articulating a complex series of formal and spatial relationships between the site and structure. The interior spaces take advantage of dramatic views of the Chattahoochee River and are bathed extensively with natural light. Building materials defining the exterior surfaces of the house extend inside further accentuating the intertwined relationship between the interior and exterior environments. The house initially presents itself as a monolithic volume that sits parallel with the river in order to maximize exposure. The primary massing of the house is eroded across the ground plane to create covered exterior spaces and vertically to divide the structure into two volumes of space witch are connected by a fully glazed bridge. The owner’s suite, guest bedroom, and home theatre occupy the smaller volume while the living spaces and children’s bedrooms occupy the larger. The act of crossing the bridge and viewing the river intentionally marks the beginning and end of the day for the owners. The front door is also accessed by crossing a glass bridge that spans a water feature.
