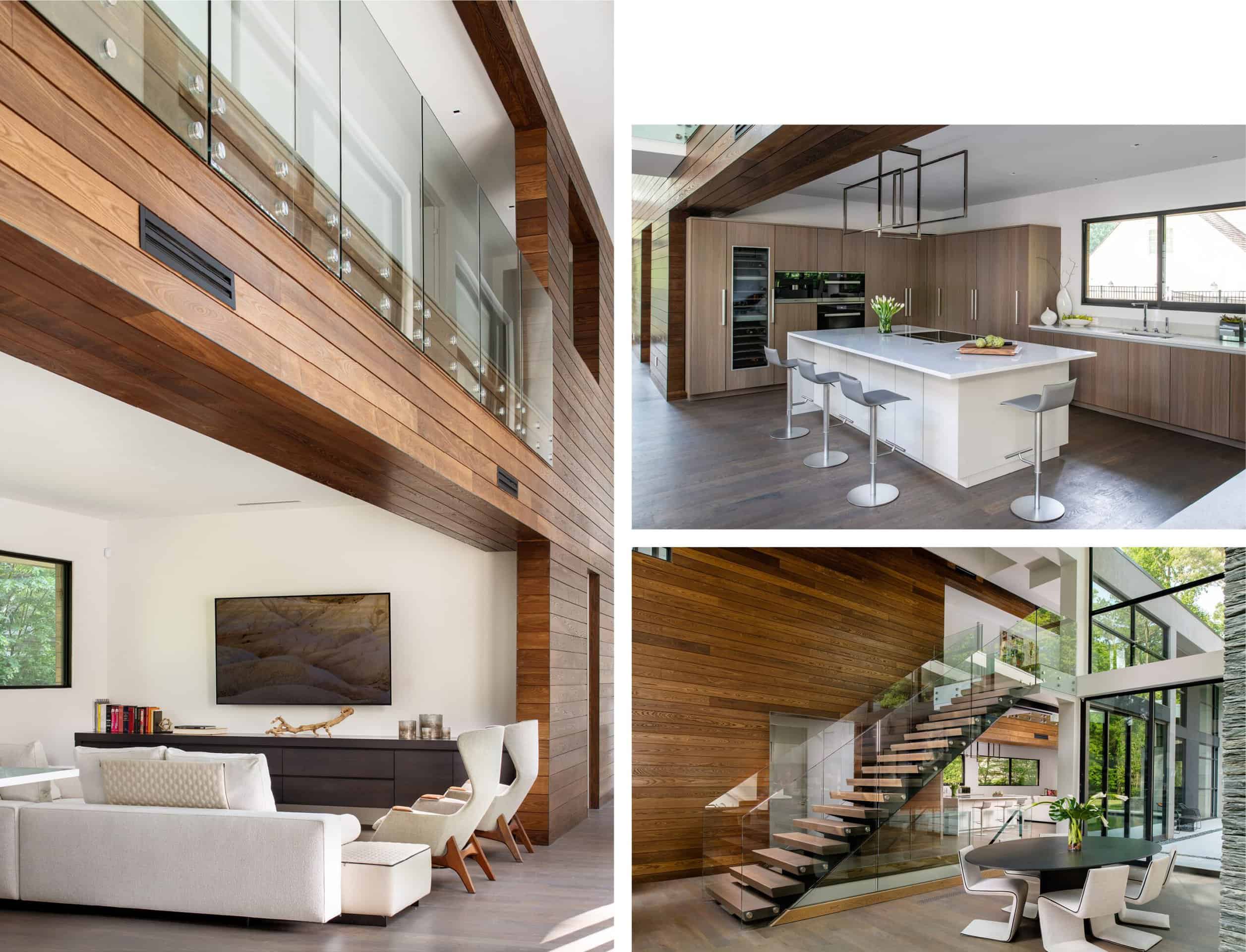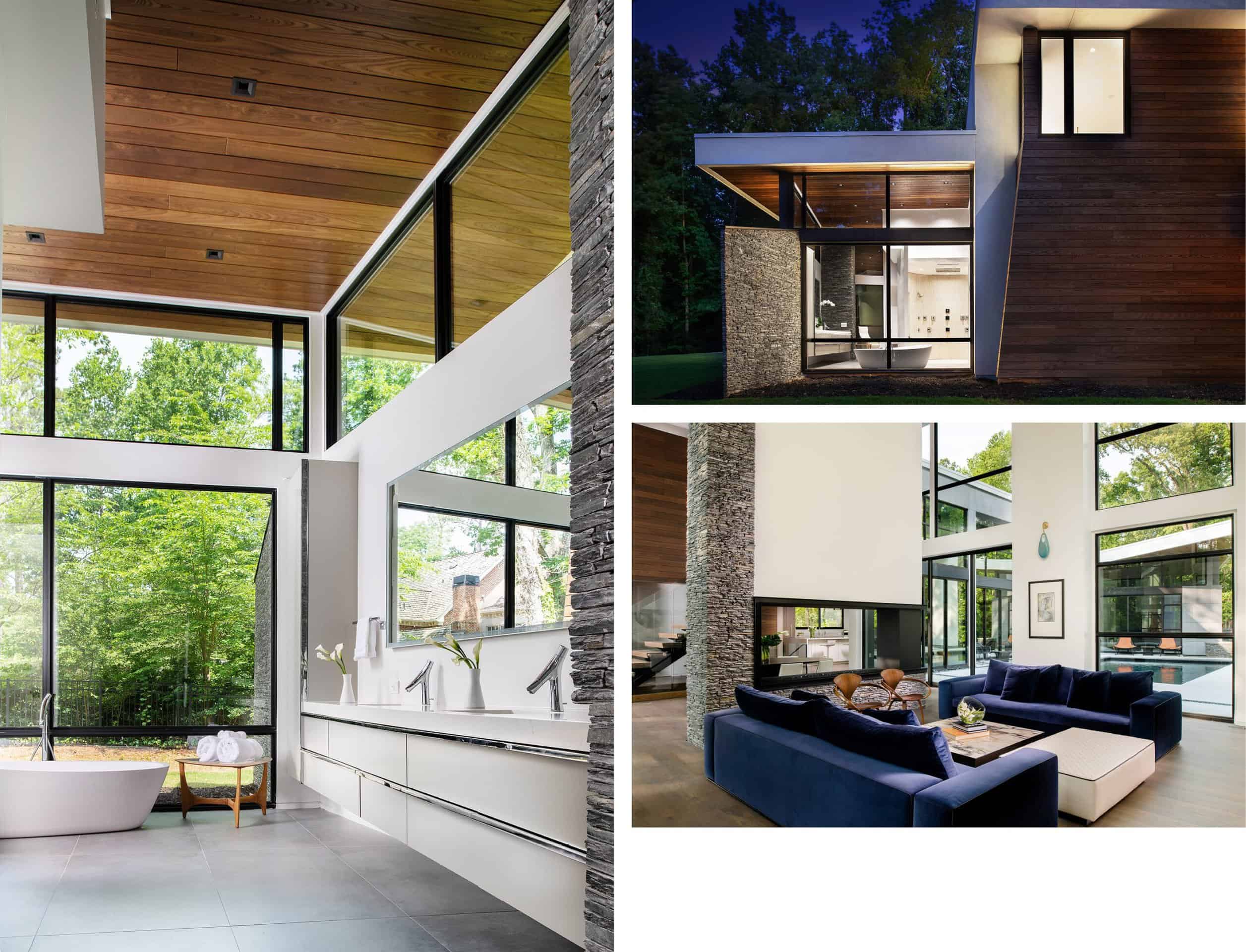Rilman Residence.
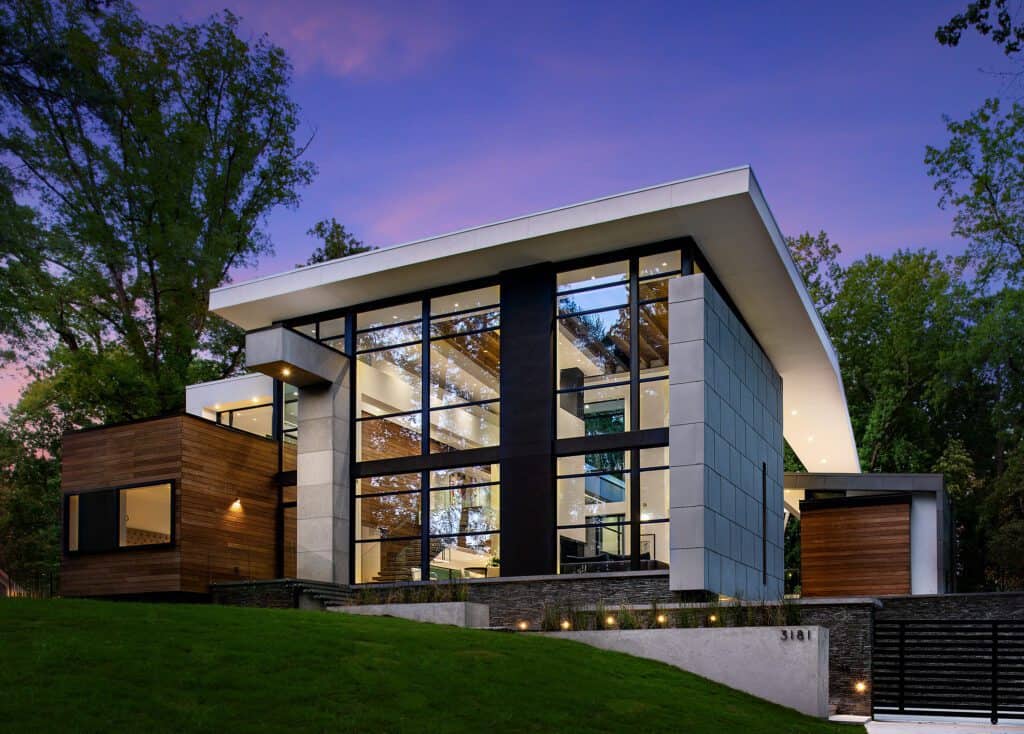
ATlanta, georgia
completed 2019
5,700 sf | 3-stories
Rilman Residence.
The Rilman Residence is conceived as a retreat that provides the owners a tranquil counterpoint to the hustle of Northside Drive and the complexities of modern life. To reinforce the notion of the home as a sanctuary, the structure is sited to take advantage of the natural topography, which slopes upwards from the street, forma a plateau and then drops into a heavily wooded ravine. The house is situated atop the crest in order to provide a sense of detachment from the street and allow the garage and parking to be embedded within the site, thus minimizing the impact of the automobile on the design. The main level of the house is accessed by ascending a site stair along the front facade, or from a stair from the basement garage. Both vertical circulation elements arrive in a dramatic two level open space that reveals the exterior courtyard, which forms the heard fo the spatial system. The courtyard is wrapped by the primary programmatic spaces, including the Living Room, Dining Room, Kitchen, Keeping Room, Owner’s Bedroom, and a Pool Cabana. Providing courtyard exposure to these spaces maximizes the introduction of natural light to the interior and activates the courtyard to the greatest degree possible.
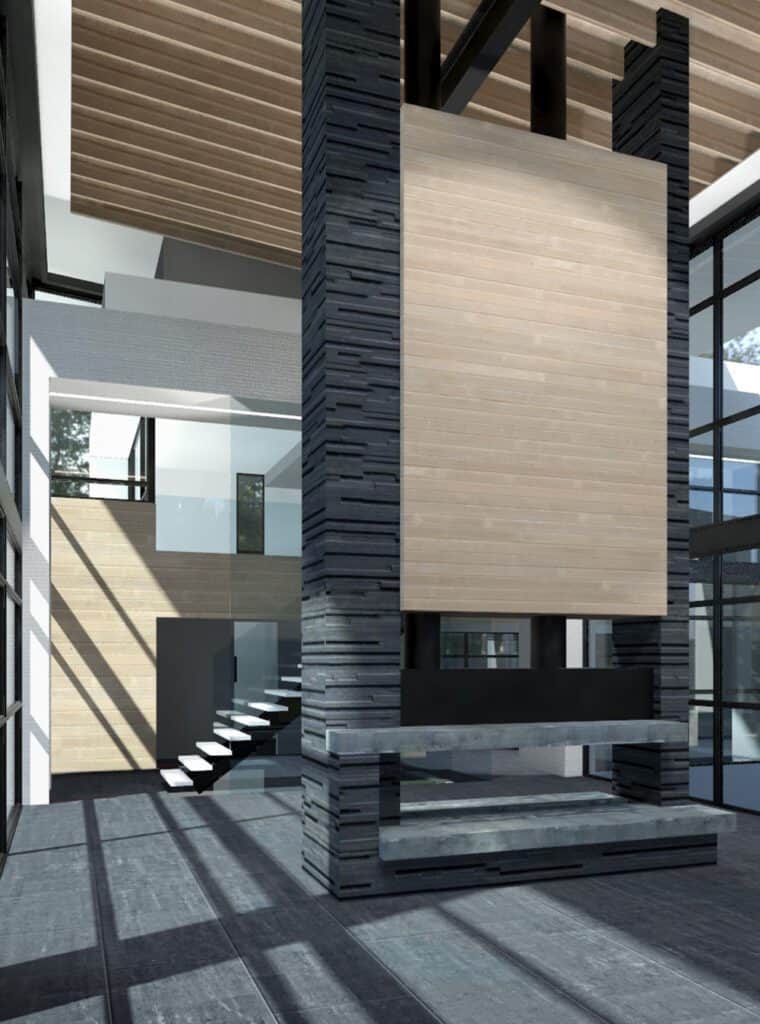
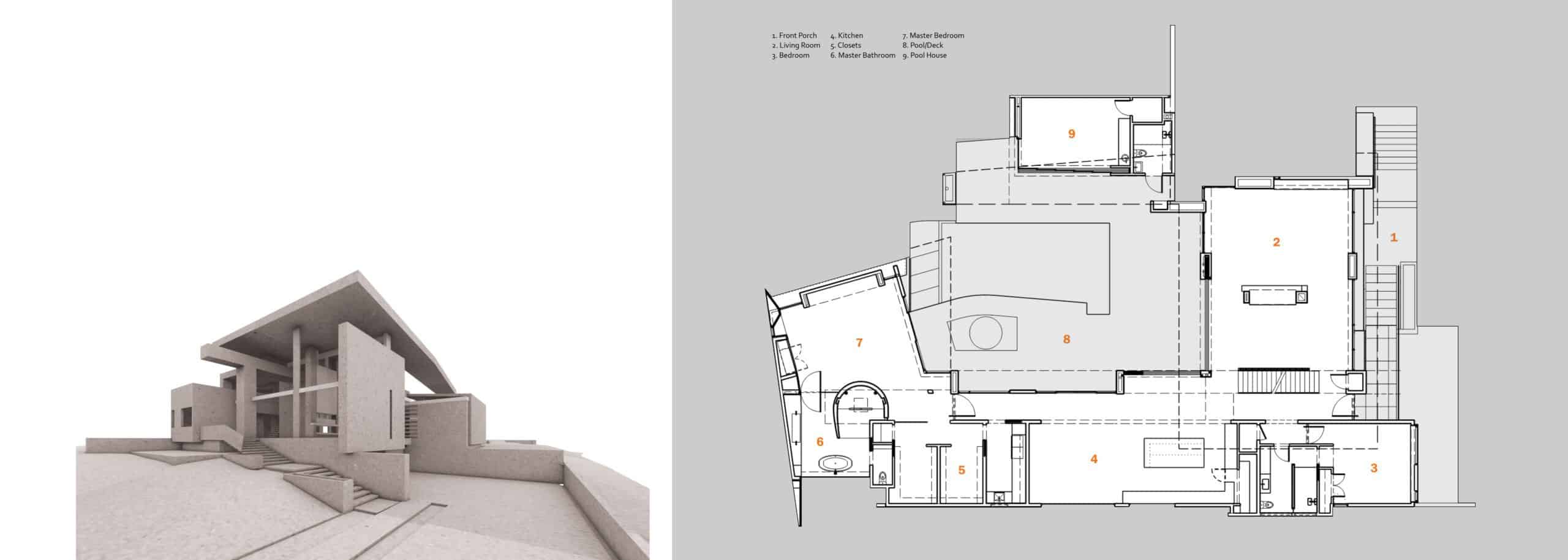
The courtyard is defined on the west and north edges by a two level volume of architectural space, while the east and south edges are comprised of detached pavilions that reduce in scale and dissolve in order to allow the surrounding landscape to infiltrate the architectural envelope and affect the space, accentuating the integration of the landscape and architecture.
